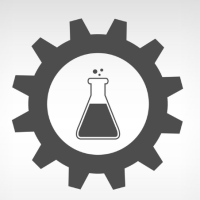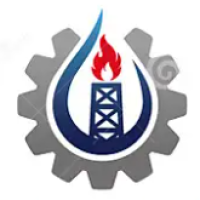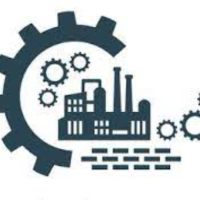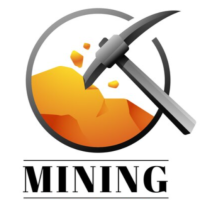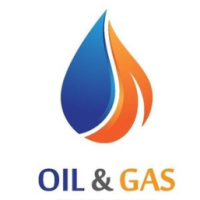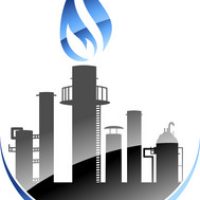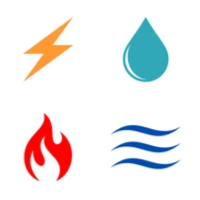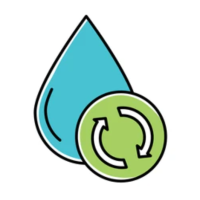2D CAD DRAWINGS
Leverage Our Smart 2D Drawing Services For Improving Efficiency Across Your Design Processes
2D CAD Design Services
Xflow Engineering converts your ideas and concepts into highly accurate 2D CAD drawings. We offer industry-aligned CAD drafting services and CAD-drawing services with a combination of skilled, qualified, and experienced CAD professionals equipped with the latest tools.
With a proven CAD drafting and design services approach, our team of qualified engineers and drafters deliver high quality, accurate scheduling and estimation of project requirements, with a quick turnaround achieved through higher accuracy for the best returns on your investments.
Software / Tools / Technology


Service Offerings
Xflow Engineering’s service offerings include converting drawings from paper into digital format for all types of industrial 2D requirements. We offer highly accurate and easy-to-understand rendering by focusing on your core competencies.
Our CAD drawing services team offers two types of services:
- As-built documentation
- 2D drafting
Xflow Engineering helps create accurate as-built drawings with a recording and update of all the changes made during the construction phase, as and when they happen. Our proficient team offers as-built drawing services with construction and operational plans at different stages, either at the beginning of the project or upon closure. This includes photographs along with handwritten notes and sketches detailing the changes. Our host of as-built documentation services helps document all changes in design, architecture, and commission as they happen over the course of construction.
Xflow Engineering offers a vast-domain industry experience with a plethora of CAD design and drafting services, catering to companies’ various 2D design requirements. Our team can create an accurate 2D representation of your simple sketch, a detailed drawing, or a full-scale 3D model.
Our 2D drafting services include:
- Correction services for existing 2D drafts with a change in used materials, manufacturing, and fabrication detailing
- Multidimensional 2D view of assemblies
- Engineering change requests (ECR)
- Parallel and perspective projections from 3D models
- 2D details from 2D assemblies or vice-versa
- Time savings as well as workforce and productivity gains by providing accurate information on the BOM (bill of materials), vending details, construction drawing information (including assembly, piping, and component plans), etc.
Industry Codes and Standards adhered to by our Designers
ASME B31.1, B31.3, B31.4, B31.8, B31.11, BS EN 13480, BS EN 14364; Shell DEP, API 650, API 579, API 620, API 653, ASME Boiler & Pressure Vessel Code, Section VIII, Div. – 1 & Div. – 2, PD 5500, TEMA, AISI, AISC, UBC, IBC, ASCE, ACI, BS, NEC, API, CENELEC, IEEE, OSHA, OISD, UL, NACE, IS, ISO, ISA, IEC, BS, API, ANSI, NFPA, NEMA, OISD, UL, IP
Industries Served
